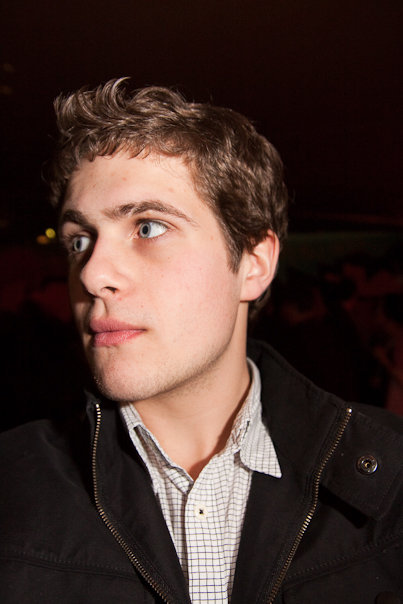UT3 Tutes
I started on my 2 rooms last week and found the program fairly easy to use, the primary difference being the manner in which forms (voids or solids) are created. This entails the use of a brush to dictate the size and location of the form which then needs to be built. This is far less intuitive than say a program like 3DS Max, whereby one drags a form at will!.
Through the tutorials I've come to the realisation that we will be primarily dealing with static mesh creation in Max and using instancing (multiple versions of the same mesh in the map) in order to make our map run smoothly. This means making objects which can be easily scaled rather than making several sizes of the same object. Another problem using the UT3 engine is that a lot of the included static meshes that I've seen have heavy Asian influences or bizarre and futuristic which means we will probably have to make a lot of our own stuff. However I have seen some reasonably contemporary textures and meshes within the game!
In terms of the Dam Theatre, how we fabricate the unknown will largely depend on the look we think the interior should have and from that point it will be how advanced our modelling skills are. While we have floorplans for the building, I believe that the exterior of the model will be where the UT3 engine and its effects come into play with the use of fog and water as Matthew mentioned.
Matthew has mentioned basecamp as a tool for our collaboration which seems as though it could be very useful as I have only seen Graham, Matt and Derek on MSN. I also signed up for a
Twitter account which allows you to immediately update your status on what you have done with a limited description field which can then be received by your workmates via RSS.
For work roles within the group:
- Craig: I know has a lot of experience with architectural models so I believe he should be our primary interior modeller.
- Matt: In the first week he said he had a lot of Photoshop experience which will come in handy for the creation of textures in our fabrication! However we will also need to work on such things as bump maps for materials
- Derek: New to the 3d modelling scene but is no doubt capable of producing some larger scale scenery.
- I'm an all rounder and quite comfortable in the UT3 editor I have worked in the development of a 3d model scene and movie before and know the difficulties and ways to manage group model development using referencing in 3DS max.
- 5th guy (Sam?) no idea! will find out today!
In terms of our key word discipline, I don't have much to say but I believe a lot will be sorted after our group meeting today!




